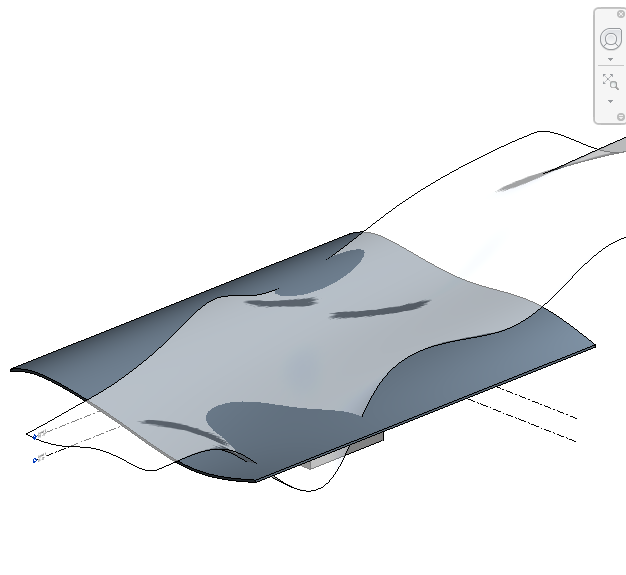Good morning to everyone.
Im trying to import a surface to revit so i can apply the roof family to it so later im able to extend walls to it.
The problem is that transforms the surface into triangulated mesh which makes impossible to apply the roof to it. I can apply walls to it but is not what ive expected. I would like to do what is shown in the video:
YES IVE DONE IT.
IVE ALSO REMODELED THE SURFACE IN DIFFERENT WAYS ALLWAYS SAME OUTCOME. NOT SURE WHAT IM DOING WRONG. COULD YOU TRY THE SURFACE.
MAYBE IS HOW I EXPORT. IVE ALSO DONE IT IN DIFFERENT WAYS
THANKS JAPHY
cub2.3dm (150.0 KB)
So everything is working as expected but you can’t create the roof? If so the geometry is too complex for Revit Roofs (like in the video)
So is there any workflow to solve this.
You think if i model it from grasshopper inside revit the problem will be fix
Or maybe breaking the surface in smaller parts.
Ive been strugeling already for more than a week
Thankyou very much
SubD to Nurbs into the Mass Family can help you refine your design into something a Revit Roof can handle.
Thanks Japhy, going to try.
Should the subD be done in some special way.
The best format for the export would be asci, isnt, and in the optins should i put it in autocad or in default.
Ill let you know
Hello after apply subD, cant export to acsi and if i try to load a rhino6 file to revit also returns amessage saint cant ne added.
Should the subD be done in some specific way. should i export it as a mesh or as a subd nurb surface
Sorry for so many questions
The subD would be used to quickly Edit the surface geometry to a more mathematically friendly shape before converting back to a nurbs surface that will go into the Mass Family as a form.
ok so if i understand you properly.
- subD
- Convert tu nurbs
- export as asci
still getting the same problem gets a mesh geometry
The workflow is to flatten out the peaks with subD, convert into nurbs and update your Mass family, push into the project and add or update your roof made on the face, no ascii involved.
I recommend doing this manually in Rhino, but there are subD components via plugins if you want to go that route.
by flattening a bit and setting the roof system thinner i was able to get a roof by the process i described above.
Good morning Japhy.
Thanks for your support.
By Flattening you mean directly scaling the control points on z direction?
I can also see from your grasshopper window you have the SubD tools, How can i add them to my grasshopper?
I also see you transfer the surface from rhino inside reviit tool. I guess you did it from revit?
Again thanks for the guide
Yes, I think the issue depends on the Roof Thickness being able to be created on the concave parts, if the roof is too thick it folds back on itself. So either reduce the roof (try 20mm) or reduce the curvature by adjusting the points.
The manual way is recommended, the GH tools are new and don’t appear to have all the options needed during the SubD to Nurbs conversion. You are welcome to download from food4rhino, right click on the plugin and unblock before placing in the Grasshopper>Special Folders>Components folder.
Yes, I manually edited the SubD, did a SubD to Nurbs conversion and selected that in the Brep component that feeds the Add Form component which updates the form in the Mass Family. This component will throw an error if in the project document so I used open documents to get the open Family, to add the DOC to Add Form zoom in and hit the +







