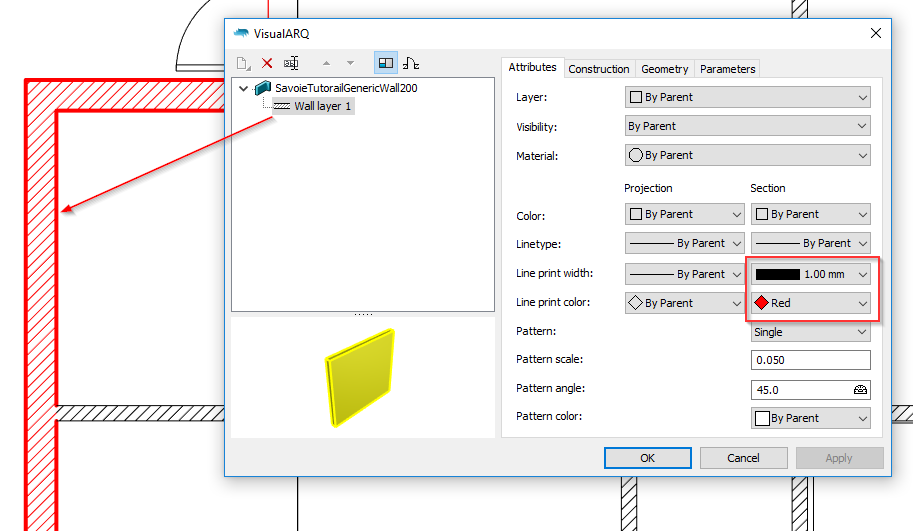1a) The only way I can select this wall in this Model Plan View Detail/Viewport (Villa Savoie Tutorial North West Corner First Floor) is where the arrow is located in the attached. At a window jamb. Most can be selected at their perimeter, but not this one.
.1b) As I adjust line display to be “By Layer” and assign a thick line print width to the layer, this wall type displays with a thick outline around the window openings but not at the cut plane like all the other walls, which have the same settings and are on the same layer.
1c) In the case of the wall which is displaying with outlines at the cutplane (Left - Ground - Plan), the thick outlines continue at the window sill also. This is of course undesired but I can’t tell how to have outlines only where the cutplane intersects the wall (and thus not at the window sills.)
-
The wall joints are visible (note the 45 degree lines at the 90 degree corners in these pdf prints) and come and go (regardless of setttings, as far as I can tell) in the Rhino layout view (with “PrintDisplay” or not).SavoieTutorialFromTemplateCurrent 005preAnomlyTest1.pdf (216.9 KB)
-
The door swings, as visible in this print, are sometimes present and sometimes not - this seems to change without any change of setttings. This inconsistency is present in layout display in Rhino, too. But the swings are always there in the Top-Ground Model Window.SavoieTutorialFromTemplateCurrent 005preAnomlyTest2.pdf (106.6 KB)
-
The thresholds show in all the prints but not in any Rhino displays.
Would like to control this. -
I am throughout the above attempting to create plans with a dark grey fill and thick black outlines where a cutplane cuts through a wall. Removing hidden lines is an issue in a few places using Wireframe Mode, as well as the other issues above. I have tried HIdden Mode but it will not display a difference in colour between edge line and fill. If, in Options>VIewModes>Hidden, Edge>Width is set to “1” (the lowest value) and Edge>Colour to black, this setting fills the wall cavity with black, obscuring any colour set for the fill.
Hidden mode doesn’t seem to assign line weights based on Layer colours; maybe wall styles will work.
Please advise on how to accomplish this. I’ll send the file I’m working with.













