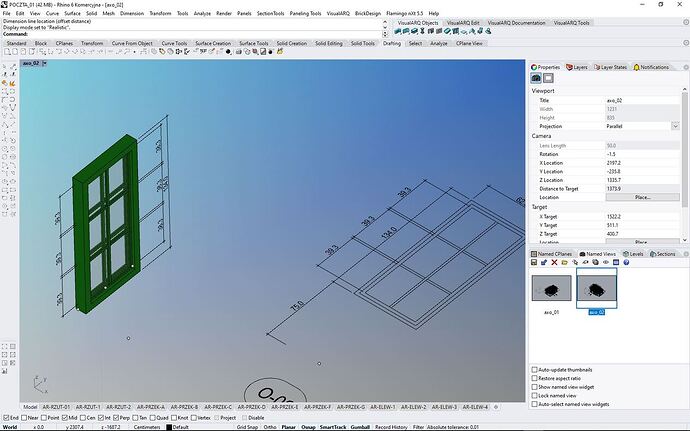I know there was a similar list once, but this is a list of my own:
1/ “layer states” for each individual detail: when you have several different details in one layout it would be fine if they show variuos states of an element,
2/ improved end/opening wrapping for walls: layers wrap despite of setting up a window or door, for example wrapping the exterior layers makes them appearing on the inside of a room,
3/ possibility for choosing what wall layer connects to a layer of another wall (I mean I’d like to have the option to define connections of my own, to provide connections of layers of the same technical type),
4/ elements by surface, line, point,
5/ hatch for a wall surfaces, a simplified method not only for textured materials,
6/ linear hatch or line style for an element pattern, for example a batting line for thermal insulation,
7/ geometry pipeline for GH: I’d like an automated way for collecting VA elements from a model, now I have to pick them up manually; I would stay with it if the choice could be constant, but every time I open the model the selection is not valid (GH input “converts” VA elements to some strange blocks),
8/ hierarchy and inheritance for elements: for example you could have a super wall type definition, then walls could inherit some properties from the parent (geometry, materials, display or print setting and so on),
9/ improved line overlapping: sometimes thinner lines overlap thicker ones, I mean if we can set line weights to elements it would be great the programme could sort them out, pushing the thickest on the top,
10/ extending a wall to a layer of an element: when you have a multi-layered slab I’d like to choose to what layer the wall should be extended, for now it is a problem to extend the wall to the core layer, it’s extended to the flooring,
11/ a normal section: I’d like to have an option for a section perpendicular to an element’s axis (mostly for details),
12/ an option to choose what elements and in what way should be seen at the section (something like “layer states” only for sections, also it could be done through selection of element types seen at the section),
13/ ceiling plan,
14/ reflected view: sometimes it’s very useful to have an element just behind the clipping plane,
15/ opening elevation styles for GH elements,
16/ more flexible styles for tables: for example, I’d love to have an option for a constant width of a column, for adding opening elevation, for translating some system tags as there is no such a word as YES in most languages, for example ![]()
17/ calculating the real attributes of a space: now the VA takes a default height of a room to calculate its volume, I’d like to have it measured as defined by elements (walls, slabs, etc.),
18/ possibility for inserting a curtain wall into a wall, just as a door or window,
19/ user profiles for curtain walls,
20/ the separate category for footing elements: now you can model it as a type of a wall or slab only, I think it’s not enough the more there is a special category for it,
21/ axes for walls, with the option to what layer axis should be assigned,
22/ finally, I’d like to have an option for defining complex elements, consisting of various and different elements…
Well, could be more but for me these ones would make me absolutely happy ![]()
Cheers, Jaro



 for now, I just place a regular window, and then I add an element working as a jamb.
for now, I just place a regular window, and then I add an element working as a jamb.






