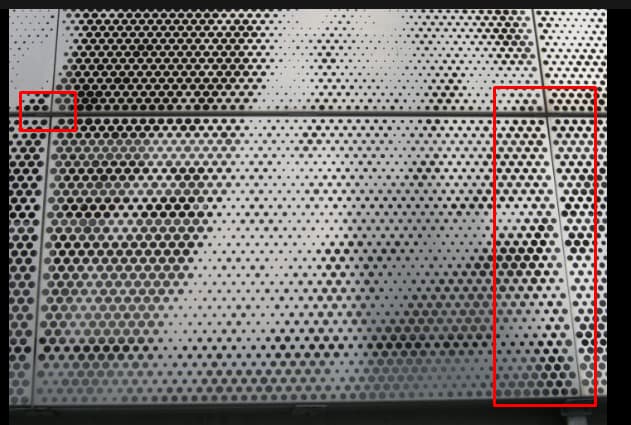Hi everyone!
Does anyone know how to create a facade like this picture. Please help me !
UPenn_NBS_Sunscreen_Collage_ArchDaily|690x323
Thank you so much.
Hi everyone!
Does anyone know how to create a facade like this picture. Please help me !
UPenn_NBS_Sunscreen_Collage_ArchDaily|690x323
I’ve done a few similar. Typically a lot is going to be driven by engineering, i’m guessing it’s Aluminum. You can see that the panels are actually only about 4’x6+’ and attached at the slab level by cantilevered steel. They also have knife plates at the mullions, so coordination with glazing engineering from the get go is important.
There are actually two layers, one is translucent, not sure what the materials are.
Correction, its one piece of aluminum, less than 3/8" that has perforations to create the effect.
No visible fasteners
The design development in Rhino/GH could be done using image sampler and 3 colors that represent Solid areas, perforation and openings. This could be applied to a single surface, which could then be panelized and developed with the different project variables. You could never build this in Florida without stiffeners for instance.
This should get you started, you will need Alpha channels and some culling to do the openings.
ImageSampler-R6.gh (198.0 KB) original script by J. Oster.
Good morning, analyzing your file I see that a plane is divided into points that emulate the image, my specific question would be how I could make the division in a specific measure or be able to separate it into panels and have this effect, is it possible? Beforehand thank you very much.

This may be Off topic but you may consider random big enough holes to help entrance of firefighter ladder for 9 to 5 people.