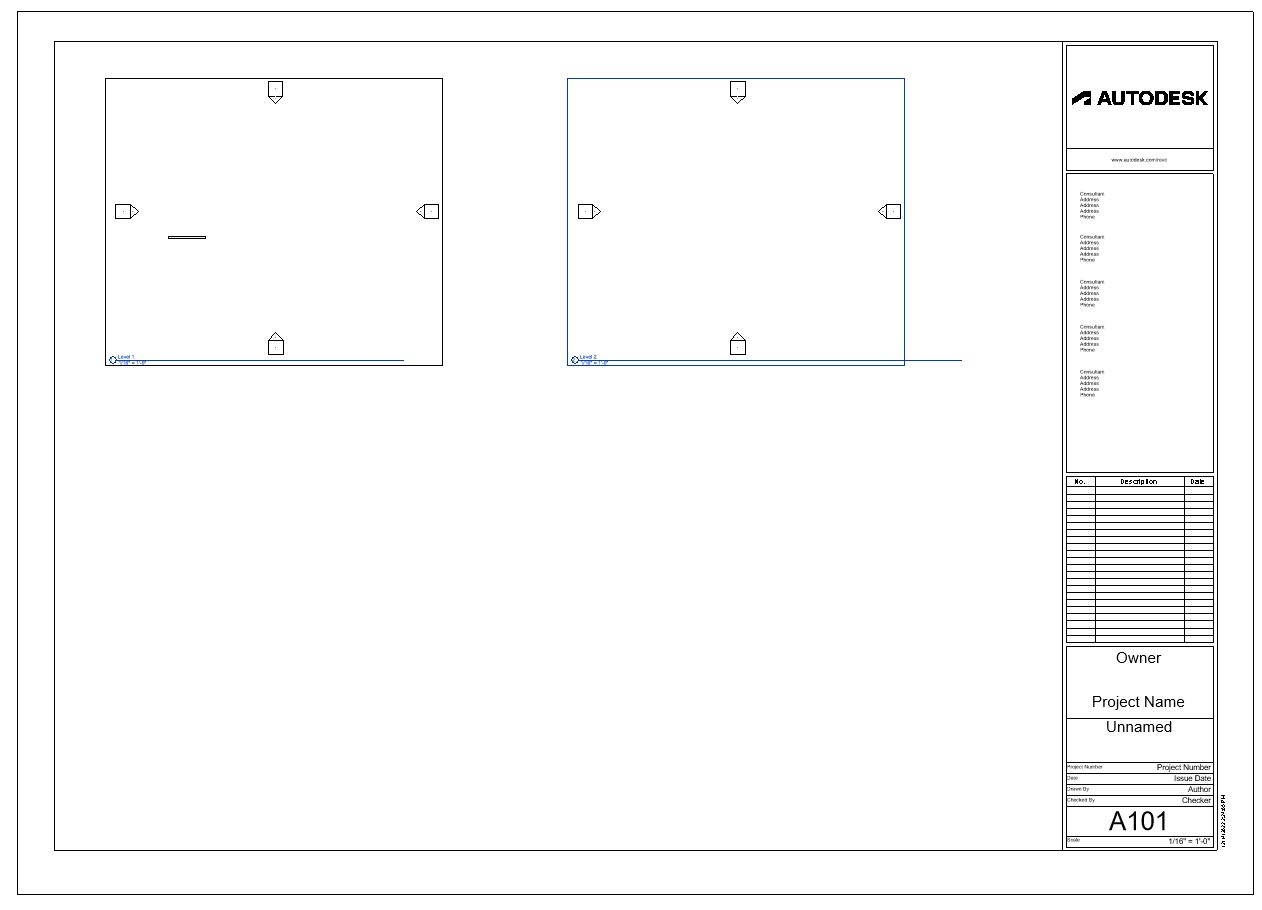The newer RiR version added an “Add Viewport” component which makes me wondering if is it possible to get the viewport location on a Revit Sheet. With that info and the view scale, it should be possible to do some Cartesian transition to move things between Revit Sheets and Views.
Hi @hali,
Any of those components should work.
What do you mean by moving things between Sheets and Views?
Hey Kike,
About the Sheet/View drawing, for instance, moving a Cloud Revision drawn on a sheet space into a view space.
Also, 2 further questions
- It seems the schedule is on its own?
- With the components your listed, is there any way to link the center point of that view to the view’s (0,0,0) origin?
Can you explain a bit more? I’m a little unclear. Thanks.
Sure Japhy,
I haven’t going into RiR yet. In the screen shot, it shows the returned planes are the center of the cropped Revit view. Correct me if I am wrong, to do more operations to link an element between Sheet Space and View Space, the relationship between that center point of the cropped view and the actual View Cartesian xyz is needed.
Thank you Japhy! I will do some test and let you know. I am very confused about how Revit’s xyz works between things. Hope it works!
Hi @hali,
If you need also the Schedule or the Title Block is a matter of selecting more categories.
Here I map from View center to viewport center adjusted according to View Scale.
And latter you can convert real word coordinates to viewport coordinates like this.
I preview a sphere (below) on each Window in world coordinates and convert it to Viewport coordinates to show points (above).
Nice work guys,
Is there a way we can use the Revit projection of viewport from another viewport for the alignment?
Thanks
Yes, you can solve that using the geometry. Do you need an example?
Yes please, if you have an example, that will be awesome!
This will be a practical process of adding and organising a multiple viewports on a sheet.
Kind regards,
Thanks Japhy, these are awesome! Cheers.
It fully extended my usage of RiR. Thank you all! Great scripts!
It is amazing to have this level of control for the project documentation using RiR. Here I added few more related questions to push this thread even further:
-
Is there a way to get the pivot point of the sheet title bar?

-
How to get the geometry (frame curves & division curves) of a title block?
-
Is it possible to get the embedded schedule info of a title block? (without open its family)
I thought it was solved but something weird showed up again when I try to do the opposite thing.
Here I try to use a circle (Named “Reference”) as a proxy in the scaled sheet frame to add a bar chair in the Revit real model space. However, it is always off a little. Not sure where it goes wrong.
I have uploaded the Rhino and gh file. Using Revit rac_basic_sample_project 2021 as the Revit file.
SheetToModelSpace.3dm (6.8 MB)
SheetToModelSpace.gh (57.3 KB)
Hi Hali, Interesting idea, but there isn’t a relationship between a plan on sheet and the 3D model location. The Sheet is a container for views. This is why Revit doesn’t let you tag or dimension in a Sheet, these elements are view dependent. You can duplicate a Revit 3D view with our without detailing for this purpose.
This is different than Autocad or Rhino, where you have a relationship from a Sheet coordinate system and the 3D Model & can do a ChangeSpace command.
Yeah, lots of “ideas” would hit a wall and die when it was in Revit’s framework.
Is the surface out of a Revit view the crop of its view port?
Or does the center of that surface is always the center of the view port?
Hey Japhy, I solved the misalignment issue. Same script. It is just the Sheet title block almost, always off from Revit’s Cartesian Coordinates.
Hey sorry for being tiresome, any solutions to these 3 questions?










