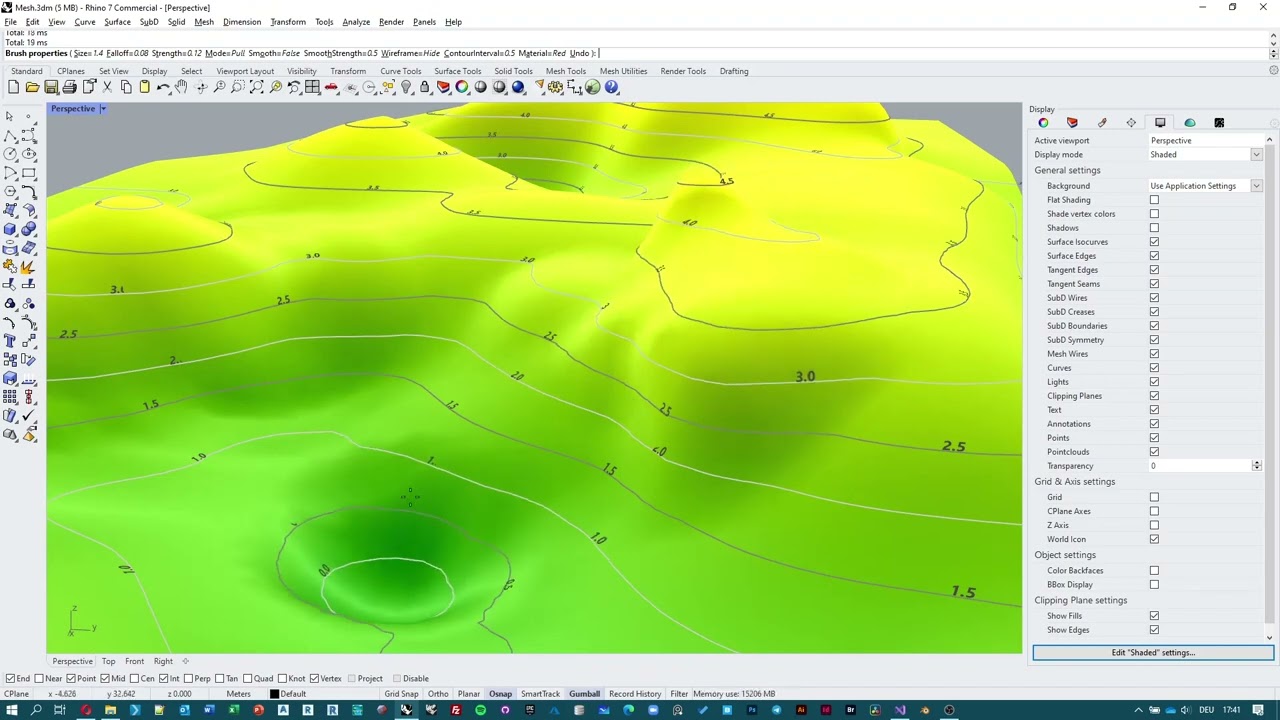Hello @mrhe
Do not look too much, If the vertical faces are important for me the inverted faces are very particular and rare.
Yes, even if it is a utopia.
there are many cases, like in your example, where cutting the model is easier.
The idea is that today, I have no choice, so the question does not arise.
But if a possibility is accessible, it is certain that I would use it.
I found another example of organic/geometric terrain that I had wanted to achieve in 3d.
The idea of making the model in one piece is especially useful for the small scale white model (1/250, 1/500, 1/1000).
Here, the complete model can be produced by the machine, probably in SLA.
Finally it was easier to do it in PMMA and assemble all the parts.
Here there is a small cavity but the floor was too small to add all the details. If I had the tools to do it, I would have done it.
Result, the buildings in SLA and the ground with a simple plate of PMMA laser engraved.
Here, if I could have made the gardens of the project in 3d, probably in SLS, it would have been really good. (it is possible of course, but it is not profitable)
The land seems simple but there have been a lot of adjustments with the building (half floor, catch-up slope, recessed terraces, handicap access, underground access).
All the buildings are in SLA and the terrain is in PMMA.
Here the CNC definition of the terrain of the previous aerial view. I don’t have any photos of the model. She was very big, 2m by 3m I think.
So machining on a 3-axis CNC in foam. Roads and gray surfaces are cavities where separate elements are inserted.
jmv
















