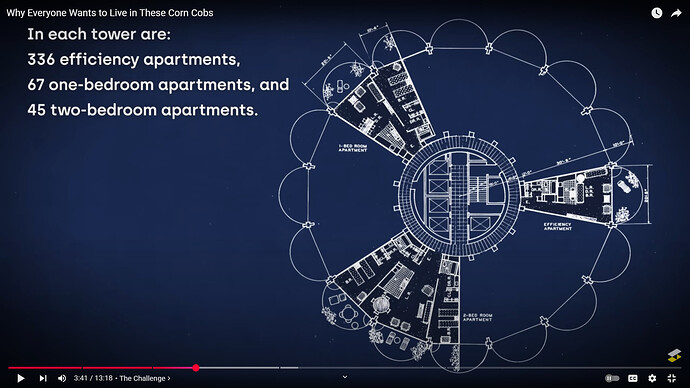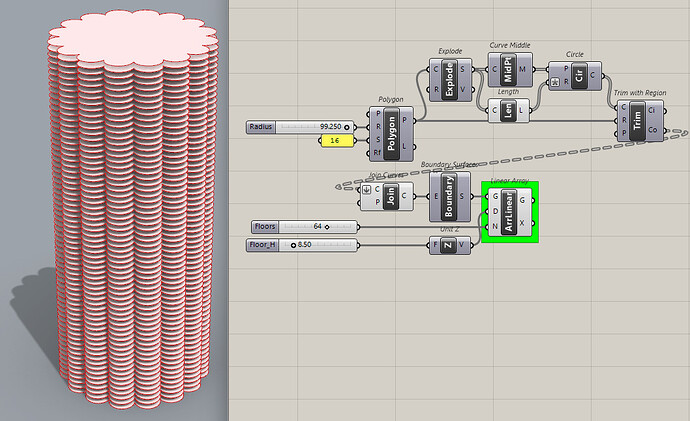I am trying to model marina city for a class project. The part that has really stumped me is creating a series of arcs around a circle. I need the segment of arcs to become the base of the residential floors. Any assistance would be greatly appreciated.
This got more complicated than I expected, which means there may be a simpler way…
marina_city_2023Nov25a.gh (14.6 KB)
Oh, how about this? Semicircles.
marina_city_2023Nov25b.gh (12.6 KB)
Much appreciated
bless you,
Hi @Joseph_Oster
Couldn’t you just create one section with arc move it into place and then do a circular array component?
What’s the equal within tolerance component is that native?
Thanks for your generous support and help of the of Gh community. I only use Gh occasionally but I find myself being forced to use it more and more to overcome bottlenecks or lacking tools in regular rhino.
RM
Sure, go ahead.
It’s a cluster I created. You can open / edit it to see how it works. Equality doesn’t always work because sometimes what shows as “0” in text panels might really be 0.00000001.
Hi @Akeem1,
If the goal is reverse engineer Marina City, why use Grasshopper when you can just draw it in Rhino?
This took an hour and would have been quicker if done by a better draughtsman or by me when not watching football at the same time…
Marina City Reprise.3dm (158.2 KB)
Marina City Reprise (R7).3dm (158.2 KB)
(And incidentally, note how the arcs reflect the original drawing dimensions between the columns and outwards and are therefore not full semicircles).
HTH
Jeremy
Here’s how I did it. I’m not skilled at Gh but built the Gh definition on how I would model it in Rhino.
I want to continue and finish the entire building because this is good exercise in Gh. I might need this building for possible destruction in my animation.
Great building by the way though it has not aged as well due to care issues but still a beautiful landmark. Also kind of ahead of it’s time since all heating and cooking was done in electric no gas.
MarinaCity_002.3dm (3.5 MB)
MarinaCity_001.gh (8.3 KB)
RM
Hi @jeremy5
I think that attached plan is wrong seems fat in the width direction I scaled the plan in that direction, see my attached file but I could be wrong there. I used arcs and they mostly line up.
RM
I really don’t care how you do it.
This version (MarinaCity_001.gh) is not fully parametric so not a good GH model. When you adjust the radius of the polygon, the size and position of the arcs is not affected as it should be. Also, the base plane of the polygon is slightly rotated but the angle is not accessible; it should be determined based on the number of polygon sides, eh?
My version marina_city_2023Nov25b.gh doesn’t have these problems, though playing with it now, I see errors when the polygon has 14, 10 or 6 sides. I know why… Have fun.
Fixed.
marina_city_2023Nov26a.gh (14.1 KB)
No matter how you do it, GH models should be fully parametric. That means when you change the polygon radius or number of sides, everything is adjusted accordingly. In this case, that means position and radius of the arcs on each side.
P.S. Rotation added in purple group: 360 / nSides / 2
marina_city_2023Nov26b.gh (17.3 KB)
If you look at the original drawing the width is apparently narrower than the height, as you suggest. But the first rule of draughtmanship is to read the dimensions and not scale from the drawing. It’s impossible to know how many reproduction processes that image has been through, any one of which may have stretched it. In reverse engineering, I think you have to try and understand the original designer’s intent.
There is only one dimension given from the centre to a hexadecagonal edge, so my assumption would be that the hexadecagon is circumscribed on a circle. I’ve also assumed that the dimension relates to the mid-point of the edge and not to the point drawn to. Furthermore, three apartments around the circle have dimensions showing the same width, which wouldn’t be the case if the building were elliptical (there would be about 4" difference between the arc at the ellipse max and the one at the min if the original drawing was accurate).
But at the end of the day, it is all about assumptions and we can all make different assumptions. Indeed, if this is the best data he has to work from, @Akeem1 will have a lot more assumptions to make if he is to complete the model.
Regards
Jeremy
Hi @Joseph_Oster
Sorry, I thought the user merely needed to draw the plan and not make it parametric. Many times it’s easier and more productive to no make everything parametric, in this case where would stop? Since the plan is in stone at this point in time for me making it parametric is a good exercise but a waste of time if one wants to recreate the building.
The reason for that weird angle is that the GH component doesn’t even have the circumscribed option like the regular Rhino command does so I had to measure that angle and rotate the polygon accordingly. It’s a shame that the GH polygon command doesn’t have the same options as the regular rhino command.
Thanks for your advice which is sound and for your example files to study.
RM
Hi @jeremy5
I agree but to me it’s geometrically sound when you combine where all the dims go, my dims are correct in their lengths but who knows. I went the easier route since it makes it easy to reproduce the building quickly.
RM
Hah! Depends on your skill level but if that’s the way you want to roll, don’t ask me for help.
Hi @Joseph_Oster
I wasn’t asking I was trying to help you since it seemed you were having trouble easily drawing the plan.
RM
![]()
![]()
![]() Hilarious. Never again.
Hilarious. Never again.
Appeared in my YouTube this morning; started to create a new thread, then found this old one.
Marina City - Chicago’s Corn Cob towers
Building Facts:
Year proposed: 1959
Year construction started: 1960
Year construction ended: 1968
- On the third through 19th floors there are 17 additional parking ramp levels.
marina_city_2025Jun10a.gh (9.2 KB)









