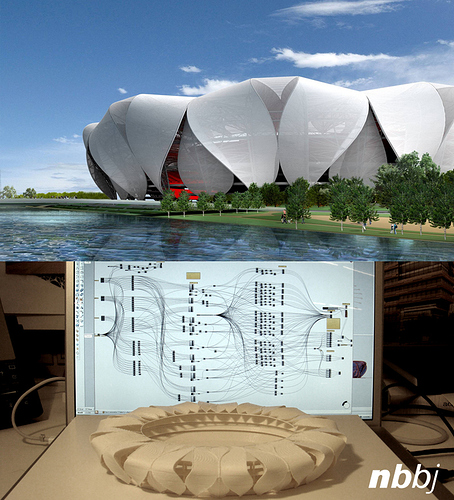11 years ago, the Hangzhou stadium by NBBJ was one of the first large-scale projects to adopt Grasshopper to describe geometry and structure. Some early GH adopters may remember this image I posted to the Grasshopper3D forum in 2009… pre-data trees… lots of VB:
There was also a published research paper in 2010 for ACADIA that documented the design workflow and discussed forward-thinking compatibility scenarios - many of which are coming into use today.
More recentl, In early March 2020, there have been some new press releases for the project with finished photography of the facilities.
As part of the project, we had to devise workflows to get our Grasshopper geometry into Revit. We didn’t have much to go on except the out-of-the-box import support for DWG and ACIS sat. Imports were cumbersome. Design changes were painful.
Reflecting on the old process, I decided to do a quick test of converting a portion of a close approximation of the structure model I developed for the architectural documentation over 10 years ago - this time with Conveyor. In this video, I converted over 4000 members into Revit in under 1 minute and test the results in various Revit views such as plan and elevation. This process used to take anywhere from 30 minutes to several hours depending on the design change.
If only I could go back in time…

